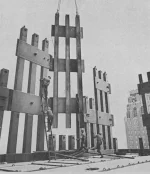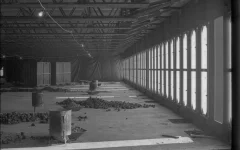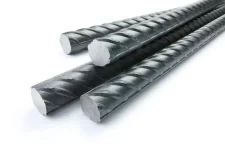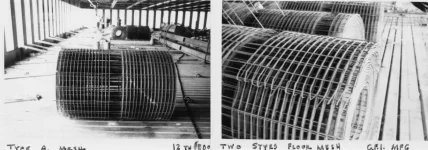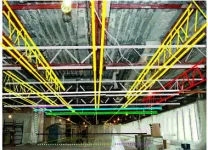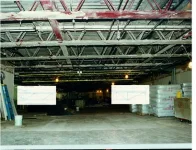gamolon
DP Veteran
- Joined
- Feb 3, 2015
- Messages
- 3,549
- Reaction score
- 612
- Gender
- Undisclosed
- Political Leaning
- Undisclosed
Re: WTC Core Details
I have brought up numerous mistakes you have made and you either ignore them or try and quickly move on to other things. Until you address those issues and admit your mistakes, this debate is fruitless. So I will start with the first mistake you've made. You posted a picture and circled in green what you thought was a damper.

You then further supported that belief with the following two drawings which you added a green circle to show the location and piece you thought matched the one you circled above.


You got this COMPLETELY wrong as I had proven, but you ignored it.
What you circled in green here...

Is NOT, repeat NOT a damper. It is the lower truss chord made up of angles that sandwich the round bar that makes up the "web diagonals". The photo I edited below shows where the damper SHOULD be. It is where the yellow paragraph is, below the diagonal round bar I circled in red.
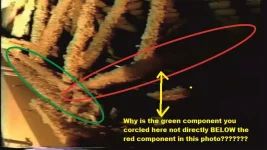
You need to start admitting and correcting your mistakes before we move on.
It's not just "round bar vs. angle" gerrycan.Please don't conflate my views with Tony's. That's unfair. For a start I don't think he would get into a week long debate with you about round bar Vs angle.
I have brought up numerous mistakes you have made and you either ignore them or try and quickly move on to other things. Until you address those issues and admit your mistakes, this debate is fruitless. So I will start with the first mistake you've made. You posted a picture and circled in green what you thought was a damper.

You then further supported that belief with the following two drawings which you added a green circle to show the location and piece you thought matched the one you circled above.


You got this COMPLETELY wrong as I had proven, but you ignored it.
What you circled in green here...

Is NOT, repeat NOT a damper. It is the lower truss chord made up of angles that sandwich the round bar that makes up the "web diagonals". The photo I edited below shows where the damper SHOULD be. It is where the yellow paragraph is, below the diagonal round bar I circled in red.

You need to start admitting and correcting your mistakes before we move on.

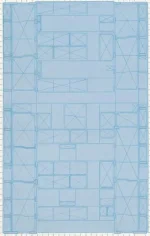



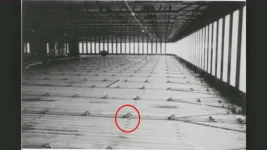
 The topic is not about each other. Making personal comments to or towards other posters, needs to stop.
The topic is not about each other. Making personal comments to or towards other posters, needs to stop.