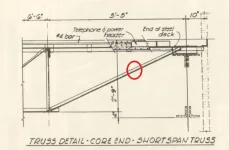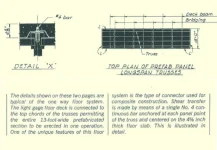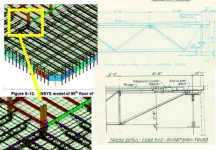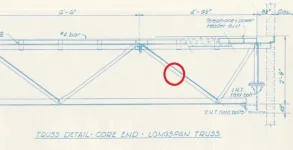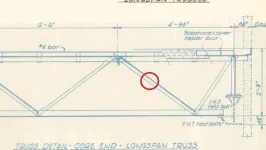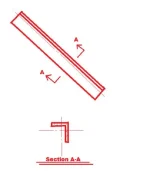- Joined
- Jan 4, 2016
- Messages
- 1,822
- Reaction score
- 84
- Gender
- Undisclosed
- Political Leaning
- Undisclosed
Re: WTC Core Details
Ehhhh ?
I was pointing out that you were posting a short span core end connection detail for the floor truss instead of a long span one. They're different.
This is the short span one here. Compare it to the long span one above, and then your diagram that you added the shear stud bit to.

So the long span floor trusses didn't use round bar for the diagonal bracing/knuckles?
Ehhhh ?
I was pointing out that you were posting a short span core end connection detail for the floor truss instead of a long span one. They're different.
This is the short span one here. Compare it to the long span one above, and then your diagram that you added the shear stud bit to.


