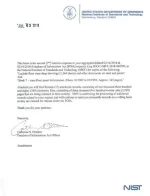- Joined
- Jan 4, 2016
- Messages
- 1,822
- Reaction score
- 84
- Gender
- Undisclosed
- Political Leaning
- Undisclosed
I don't have PDFs. The book folders I have contain TIF images which is why I asked you for TIF image numbers before. You're going to have to look through each PDF in Book 7 and look at the title block of each drawing and look for drawings CD 200 through CD 220.
Just for clarity here. When I got these pdf files, there were accompanying "partial media files" folders which I believe were the first set of scans that were used by NIST until the pdfs were prepared in full. I included the TIFF files because I didn't want to go through them all and check they were duplicates and they seemed better quality.
If you're going to be looking through these drawings at length, it's better to use the pdfs because they are complete and set out logically with general notes and an index for each section. Once you get used to the conventions it gets easier to navigate to the element or connection you're looking for.
If you use the spreadsheet that I included the PDFs are all hyperlinked and set out so you can make notes for each one. It will save you trawling through them. The thought of anyone having to go through 2.3GB of book 7 and look at every title block to track down a single connection detail is just silly.
ADD what I will do is set out the elements for you in the other thread. You will see the pdf number then the page number on each image. This probably isn't the right thread for that.
Last edited:





