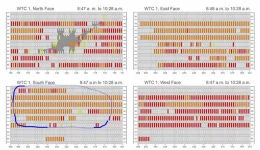- Joined
- Jan 4, 2016
- Messages
- 1,822
- Reaction score
- 84
- Gender
- Undisclosed
- Political Leaning
- Undisclosed
Oh boy...
Below is my quote where I asked you if the main double trusses in the red circles have also been referred to as "tranverse trusses" because of the "perspective view". To which you replied "Yeah." in the following quote. I put the "Yeah." in nice, big, red letters so you couldn't miss it.
"Trusses that get called transverse because they are running at 90 degrees to the perspective of the panel they are on, or 90 degrees from the perspective being discussed."
I even said it right there in the bit you quoted. :lamo

