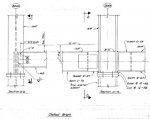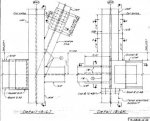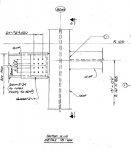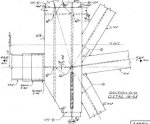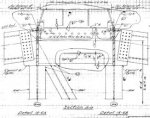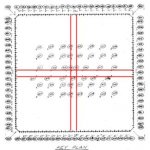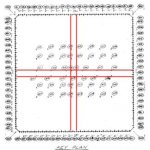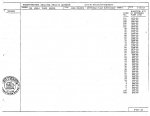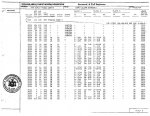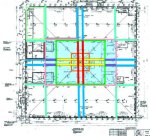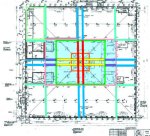- Joined
- Jan 4, 2016
- Messages
- 1,822
- Reaction score
- 84
- Gender
- Undisclosed
- Political Leaning
- Undisclosed
Re: Evidence that 9/11 was an inside job.[W:57]
In case they are of interest to you, here are the demand/capacity ratios for the core columns at all floors above 70ish. I have the rest of the sheets here for levels below, if you would like them, let me know. They're in the NIST report somewhere. For some reason, I had never noticed them until recently.



The perimeter of the core was 8 + 8 + 4 + 4 = 24 columns The interior therefore had 23.
Perhaps gerrycan subtracted 12 from the total number of columns and got 35 (47-12 = 35). The columns would be under the main truss lines of the hat truss.
In case they are of interest to you, here are the demand/capacity ratios for the core columns at all floors above 70ish. I have the rest of the sheets here for levels below, if you would like them, let me know. They're in the NIST report somewhere. For some reason, I had never noticed them until recently.




