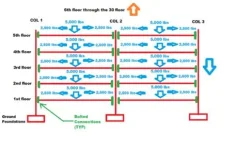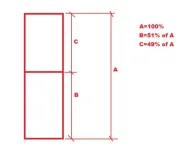Why does the temperature of column 79 on the 47th floor matter?
The only reason I asked is that if the fires were as high as floor 28, would column 79 be suffering from heat weakening in floors of lets say 30 or 40, from the fires down below.
If the fires were responsible for heat weakening on floor 13 and steel being a poor conductor of heat as far as metals go, how high the temperatures would be in the floors above it?
It doesn't matter that much though. Am I right in thinking that you think the heat weakened areas lower down were the reason it collapsed?
And if so, is it that the fires/heat only manage to weaken a few floors above and below floor 13?
Column 79 goes from 47 to the ground. Column 79 takes it's portion of the load at each floor and transfers it to the ground. For an example, if I take away a section of column 79 at floor 28, the load on column 79 ABOVE floor 28 does not just dissipate. The load will still push down the section of column 79 above floor 28 where that portion of the column was removed. Now you have surrounding girders and their connection trying to compensate for the section of column 79 that is missing.
I have a basic understanding of the construction and the load paths.
We agree that column 79 on floor 13 or 29 had 3 girders, 2 to the other internal columns and 1 to the exterior perimeter columns with beams that span the floors.
If the portion of the column 79 was removed on floor 28, depending on the portion we removed, it would be effected differently. So if we cut out a section between the floors and not at the joints, the load would simply transfer through the other columns and the girders and beams wouldn't be affected in that scenario.
If we removed column 79 at the joint of where the girders are attached to the column, the column above it with it's attached griders and beams are going to have to bear most of the load through it's attached load paths because it's suddenly as no support below it anymore but all of the other columns provide assistance. I would expect the girders to be weakened considering they are no longer attached to the column 79, but I don't think it would nessecarily collapse because all 3 columns are attached at the other ends. Could the girders stay up being attached to one end of a column? I don't know for sure, something tells me it can.
But lets assume for a moment the girders couldn't, then I would expect the girders to bend at the joints of the other columns and eventually give way and snap, I think that the floor below it is strong enough to withstand those girders and beams falling on it. Seeing as its only hitting floors made up of girders and beams. I doubt that column 79 wouldn't be weakened to any major degree in the floors above or below because it's still interconnected with the rest of the structure.
Do you think the connections between girders and column was designed for that?
They weren't designed to stand up on there own, that is just the nature of a structure.
I believe if you attached griders on one end to a column and the other end to nothing, providing the attachment is secure, the column could be stood up and the girders wouldn't fall down.
What about those same girders in a weakened state? Again, the fire did not just affect column 79.
I know, this is why I was asking you about how the temperatures were distrubuted to other/higher portions of the buildings above the floor 28, the highest floor on fire.
I'm sure the fires weakened some of the steel but to what degree? If floor 13 was at 1500c, what would floor 14 be at, 15 etc etc so we can determine a rough levels of weakeness of the steel in the surrouding areas.





