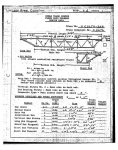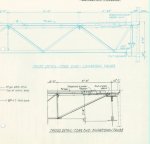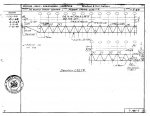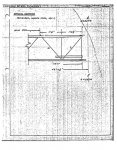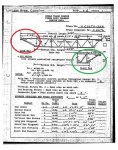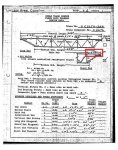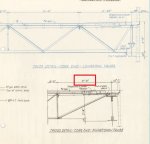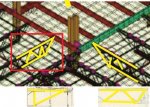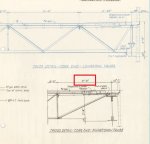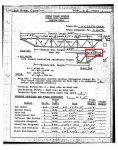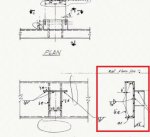gamolon
DP Veteran
- Joined
- Feb 3, 2015
- Messages
- 3,549
- Reaction score
- 612
- Gender
- Undisclosed
- Political Leaning
- Undisclosed
I already told you what will settle it.The Laclede sheets are actually what will settle it. They have more detail. I have a couple of them that NIST were happy to part with for unequal T's and some cover plates from the bridging area.
Let us know if/when you get drawing book 7. Or maybe you have a picture of 7-AB3-2. That drawing has the dim for the truss ends as I have circled in the screenshot below.
View attachment 67233171
That drawing will give you the distance of the end of the truss, "DIM A", which directly correlates to what your claiming.


