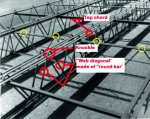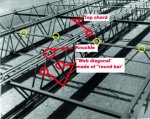gamolon
DP Veteran
- Joined
- Feb 3, 2015
- Messages
- 3,549
- Reaction score
- 612
- Gender
- Undisclosed
- Political Leaning
- Undisclosed
You should because you have completely screwed up.I give up.
:lamo
You should because you have completely screwed up.I give up.
gerrycan,
You think the knuckles in your yellow circles in the photo below...
View attachment 67228681
Are the same knuckles in the foreground in the photo below along red lines???
View attachment 67228682

Correct!!! Now we're getting somewhere!I have highlighted what forms them on the floor above for you. It's similar. You can see them meet and the knuckles are formed in the join.
Can't recall which drawing book number gives the detail, might be 5. I will check when I get home later.
View attachment 67228683


So post some screenshots. Just telling me that does nothing.ADD - it's Book 7 "(Dates: 10/1967 to 07/1969, Approx. 345 pages)." that show the truss details.
Yup. And you want to know why? Look at the drawing below VERY CLOSELY.Do you still stand by this ? When you thought that these were not the same piece steel but 2 seperate elements.
You never answered....

Yup. And you want to know why? Look at the drawing below VERY CLOSELY.
View attachment 67228687
You see where the component in the red box meets the upper and lower chord? See those "dashed" lines for both corners of that component? It means that part of the component is BEHIND the other element. Solid lines mean the component is in front. So the corners of the red component shown as dashed lines is BEHIND the upper and lower chord angles. The component in the green box is in front of everything because its been drawn in ALL SOLID lines. They are two separate pieces.
Do you understand that?
You need to answer the issue at hand first gerrycan. You thought the knuckles we keep seeing were formed by the "bridging trusses" per this drawing with the yellow circles you added...So, you agree that on the long span trusses, the steels running from perimeter to cores form the knuckles. Just not in that particular pic.
Right. I understand that you think that, yes.

The publication you are citing came out in 1964. The structural engineers were using a draft of the newly revised codes from 1968! How can you say that those drawings from the 1964 publication is what went out in the final, approved construction set? They don't even match what was actually seen!.
:lamoPoint to where your green and red separate elements would meet on this pic please......
My opinion NEVER changed gerrycan. I have said from the start that what the drawings show is NOT what was installed.Glad to see that your opinion on the veracity of the 1964 publication has changed though.
There are no green and red elements!!!! That's the WHOLE point! Again, you're VERY confused.Yup, go get the quote, and also point to where your green and red element meet in the pic below please...
View attachment 67228693
My reading the booklet is not going to help you confusion on this matter.Read the booklet again.
Edit - scrub the "again" from that
Sooooo...Read the booklet again.
Edit - scrub the "again" from that
ADD - Here's the ones in yellow marked for you I thought I'd inserted it
View attachment 67228679
Sooooo...
Did you think the knuckles were from the "bridging truss" gerrycan? You messed up didn't you? Why yes you did!
Yes, and proven.You think that these are 2 seperate elements as per the 1964 booklet,
Is it gerrycan?and then Skilling had them change the design to make them one single element.
That is beyond dumb. But you're welcome to think it.
I said they were formed by the open web trusses that were running at 90 degrees to the core -> perimeter direction.
Go get the quote you promised...
ADD - for some short spans I should have said
