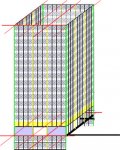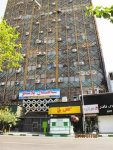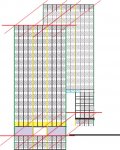gamolon
DP Veteran
- Joined
- Feb 3, 2015
- Messages
- 3,549
- Reaction score
- 612
- Gender
- Undisclosed
- Political Leaning
- Undisclosed
Per gerrycan's suggestion...
I respectfully created a thread as you suggested. So what are you going to start with?
And if that inspires a Plasco collapse response from you, I would respectfully suggest another thread for it.
I respectfully created a thread as you suggested. So what are you going to start with?







