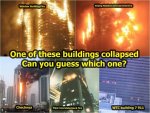Please do explain the 110 degree bend in the SW corner steel.
I was looking for others opinions, but here's mine.
The penthouse structure has not fallen at the point where the SW corner steel (LHS) has bent 110 degrees. The PH structure is supported by mainly the far left core column of the building (one of four) roughly central to the building. There will be additional support provided to it by the elevator reinforcement which is on the LHS face as viewed, roughly centrally located.
The SW corner steel (LHS) pivots around the point at which an explosive ejection can be observed around the 14th floor on the LHS as viewed,and bends to at least 110 degrees. However, it cannot be being pulled by the falling floor system as there is no purchase to be had by same on the SW corner, by way of the elevator reinforcement and PH core support remaining structurally supportive at that point. ie the PH would have fallen if the floor system had failed at the West of the structure.
If the explosive event at the top of the building which disassociates the front face top horizontal steel from the from the SE corner (RHS as viewed) had not happened, there would be nothing to exert the gravitational pull on the opposite corner to cause the 110 degree pivot. The corner is relatively strong compared to the mid face, which bows out toward the view point initially. The sequential timing of these 2 events below prevents the building from falling forward into the street. LHS first 3 floors from the top, followed by RHS further up.
The building has been biased to fall to the right toward the car park and adjacent shops, by a cutting of the core columns some time prior to the "collapse". This is the event that trapped the firefighters in the building and prevented egress via established routes by which they entered. If this had not happened, the mall face of the tower would have been too strong for the building NOT to fall forward.
The core columns were cut at different heights to achieve the above mentioned bias in collapse direction. the tower fell to where the lowest core column remaIns can be observed post collapse.
The firefighter on the platform at the front of the building was no doubt lucky not to be knocked over, as were some of those at the West face at the time. But certainly if this "collapse" had been a purely gravitational driven event, he and more at the West face would have been knocked over.
These 2 cleverly timed sequential destructive events on the South face of the building remain the tell tale sign of it's controlled demolition, and especially the SE corner event (RHS as viewed). There were no firefighters at the North or the East faces of the building at the time of the collapse. Someone knew what was going down here and exactly what direction it was taking in doing so.

